



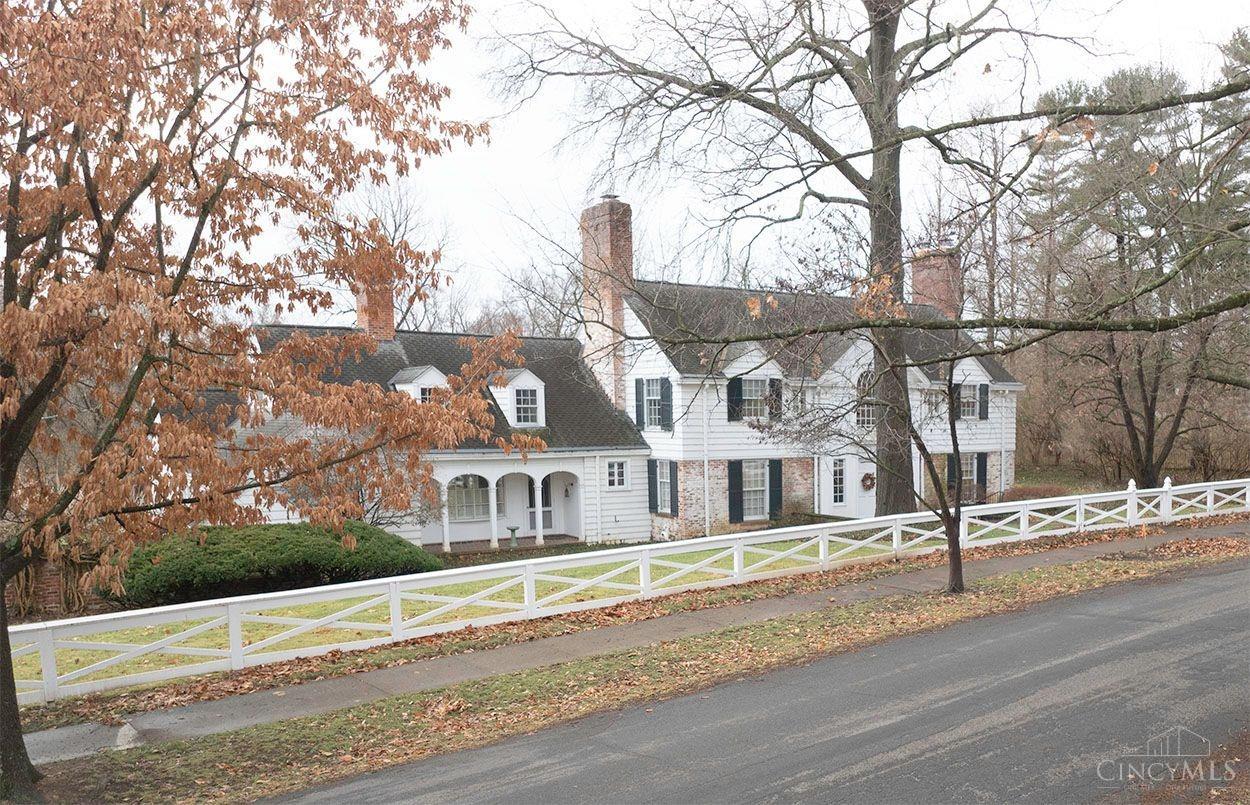
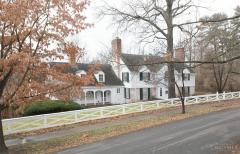
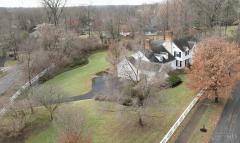
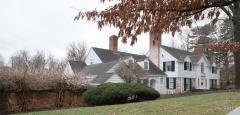
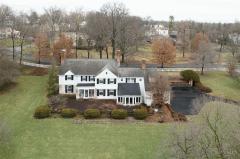
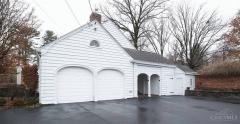
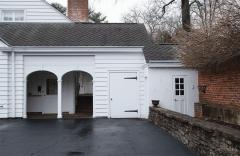
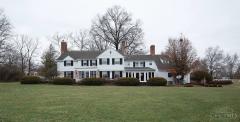
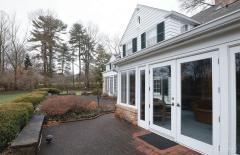
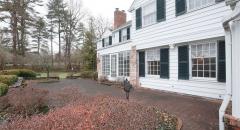
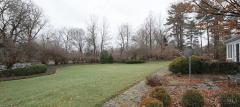

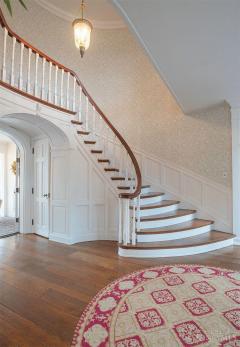
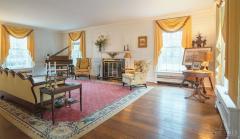

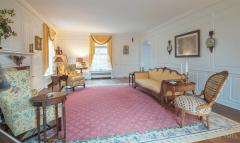
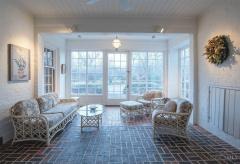
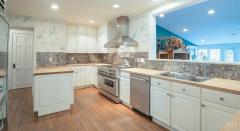
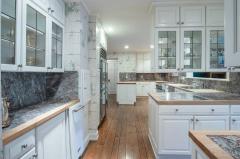
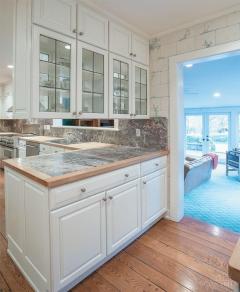
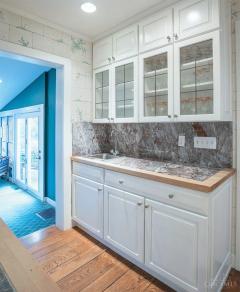
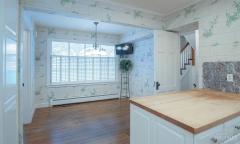

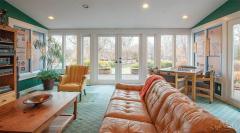
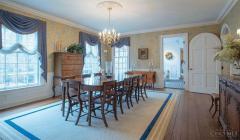
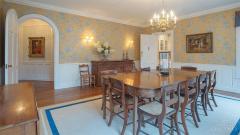
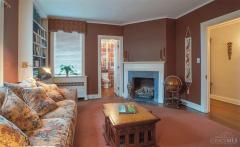
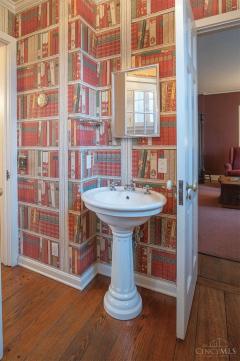
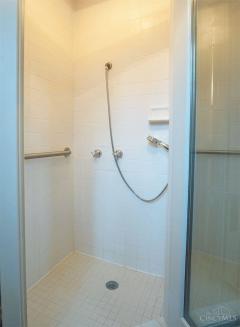
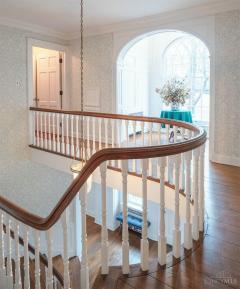
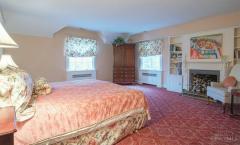
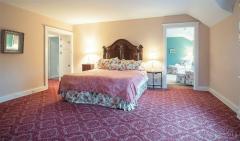
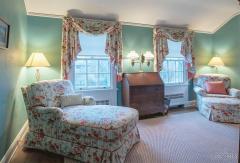
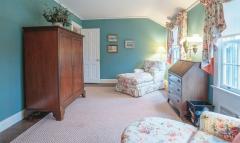
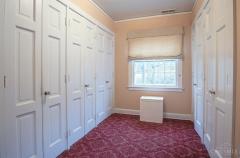
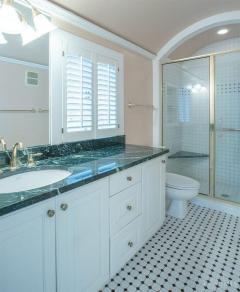
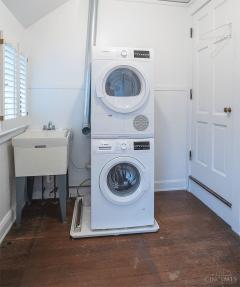
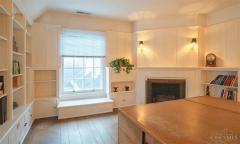
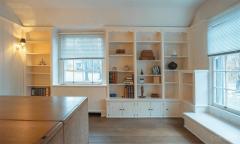
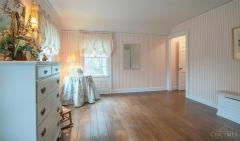
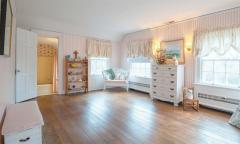
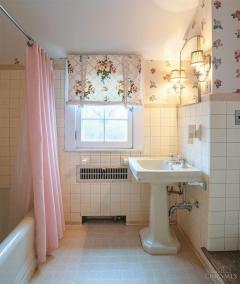


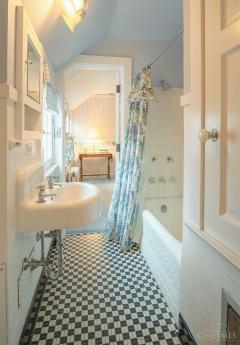
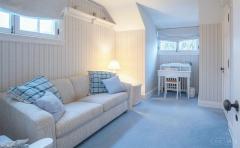
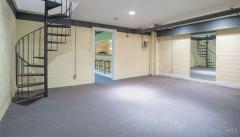

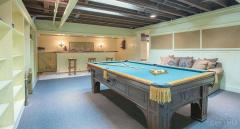

| Listing Information | |
|---|---|
| Price | $925,000 |
| Listing Number | 1829941 |
| Driving Directions |
|---|
| I-75 To East Sharon Road, Left On Willow To East Fountain. |
View Property on Map

| Agent Remarks |
|---|
| Welcome to your Dream Estate! Truly exceptional, overflowing with character. The stunning entryway with the elegant staircase is a delight! 6-Bedrooms! 5-Full Bathrooms + 1 in LL. 2-Gas Fireplaces + 2 Wood Burning Fireplaces (wood burning selling as inoperable as seller hasn't used). 3-HVAC systems to provide ultimate efficiency. Plenty of space for your large gatherings! Billiard Rm in LL. Everydry Waterproofing Lifetime Transferrable Warranty, Rhino Shield Exterior Paint Coating, Roof Front-2015, Roof Back 2003, Irrigation System, Large Paver Patio, Extensive Landscaping and so much more!! |
| General Information | |
|---|---|
| Property Type | Residential |
| Style | Single Family |
| County | Hamilton |
| Subdivision | Glendale |
| Zip Code | 45246 |
| School District | Princeton City SD - Butler County |
| Listing Number | 1829941 |
| Bedroom Information | ||
|---|---|---|
| Beds | 6 | |
| Master Bedroom | 18 x 18 | L: 2 |
| Bedroom 2 | 19 x 14 | L: 2 |
| Bedroom 3 | 15 x 14 | L: 2 |
| Bedroom 4 | 15 x 9 | L: 2 |
| Bedroom 5 | 11 x 10 | L: 2 |
| Bathroom Information | ||
|---|---|---|
| Baths | 5.0 | |
| Bath 1 | Full | L: 2 |
| Bath 2 | Full | L: 2 |
| Bath 3 | Full | L: 2 |
| Bath 4 | Full | L: 1 |
| Property Features | |
|---|---|
| Basement | Partial |
| Garage | Attached, Built in, Side |
| Cars | 2 |
| Parking | Driveway, Asphalt |
| Windows | Wood, Picture, Double Hung |
| Heating | Gas, Forced Air, Program Thermostat |
| Cooling | Central Air |
| Fireplace | Wood, Gas |
| Additional Information | |
|---|---|
| Levels | 2 Story |
| Construction | Brick, Wood |
| Architecture | Colonial |
| Gas | Natural |
| Water | At Street |
| Sewer | At Street |
| Foundation | Block |
| Occupancy | At Closing |
| Semi-Annual Taxes | $7,397.00 |
| Room Information | ||
|---|---|---|
| Entry | 16 x 16 | L: |
| Living | 17 x 28 | L: 1 |
| Dining | 18 x 17 | L: 1 |
| Kitchen | 11 x 23 | L: 1 |
| Breakfast | 11 x 8 | L: 1 |
| Family | 18 x 20 | L: 1 |
| Recreation Room | 17 x 27 | L: Basement |
| Study | 17 x 14 | L: 1 |
| Additional Features | |
|---|---|
| Master Bedroom Info | Wall-to-Wall Carpet, Other, Wood Floor, Bath Adjoins, Dressing Area, Sitting Room, Fireplace, Window Treatment |
| Master Bath Info | Window Treatment, Marb/Gran/Slat, Shower, Ceramic Tile, Built-In Shower Seat |
| Basement Details | Finished, Other, Concrete Floor, Part Finished, Walkout, WW Carpet, Glass Blk Wind |
| Entry Features | Other, Wood Floors, Open Foyer |
| Living Room Features | Other, Wood Floors, Fireplace, Window Treatment |
| Dining Room Features | Other, Wood Floors, Chair Rail, Chandelier, Window Treatments, Formal |
| Kitchen Features | Pantry, Wood Cabinets, Window Treatment, Other, Marble/Granite/Slate, Solid Surface Ctr, Wood Floor, Eat-In, Gourmet |
| Family Room Features | Wall-to-Wall Carpet, Walkout, French Doors, Other |
| Appliances | Other, Dishwasher, Refrigerator, Garbage Disposal, Washer, Dryer, Gas Cooktop, Double Oven |
| Other Features | Ceiling Fan, Laundry Chute, Attic Storage, Recess Lights |
Request more info about this property:
This listing courtesy of Tom Hambly (513-405-7356), Relocation Planners (513-770-0747). All Information is believed accurate, but is NOT guaranteed.

The data relating to the real estate for sale on this web site comes
in part from the Broker Reciprocity program of the MLS of Greater
Cincinnati, Inc. Real estate listings held by brokerage firms other
than Jordan Realtors are marked with the Broker Reciprocity logo
or Broker Reciprocity house icon. The properties displayed may not be
all the properties available through Broker Reciprocity.

